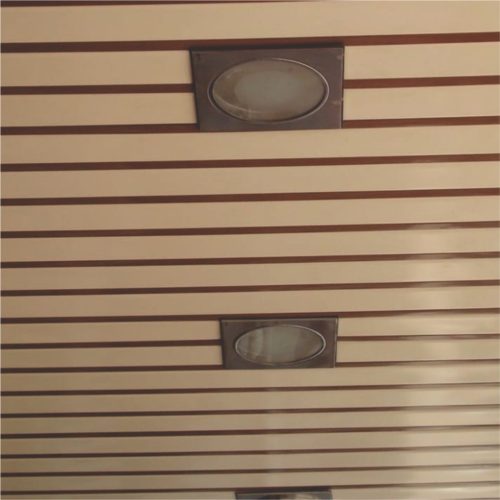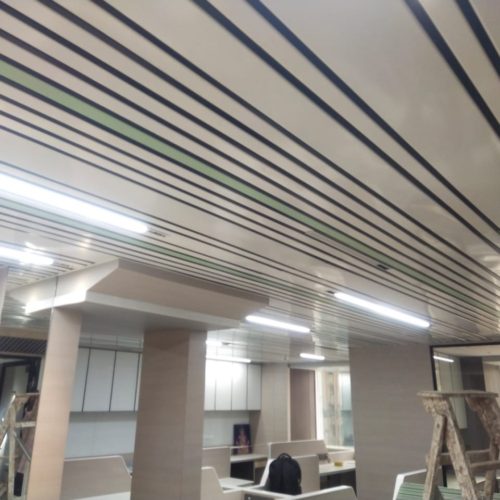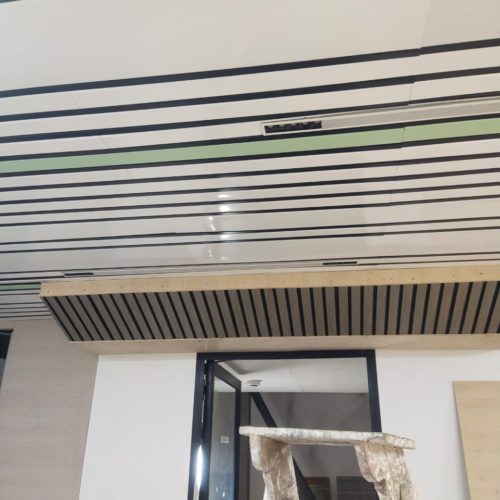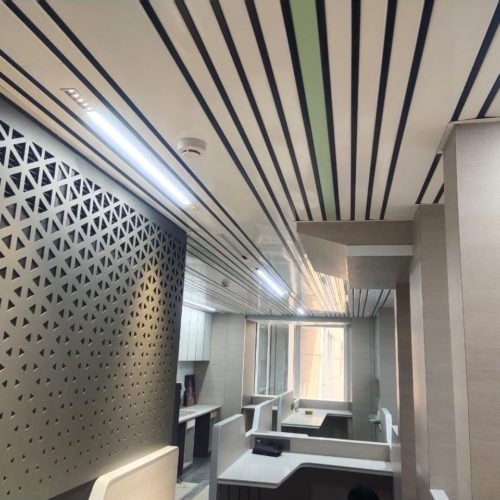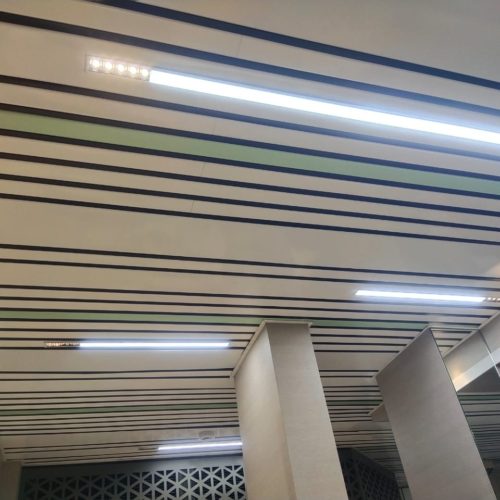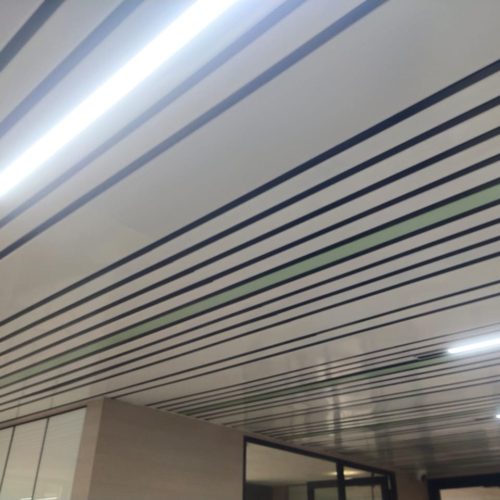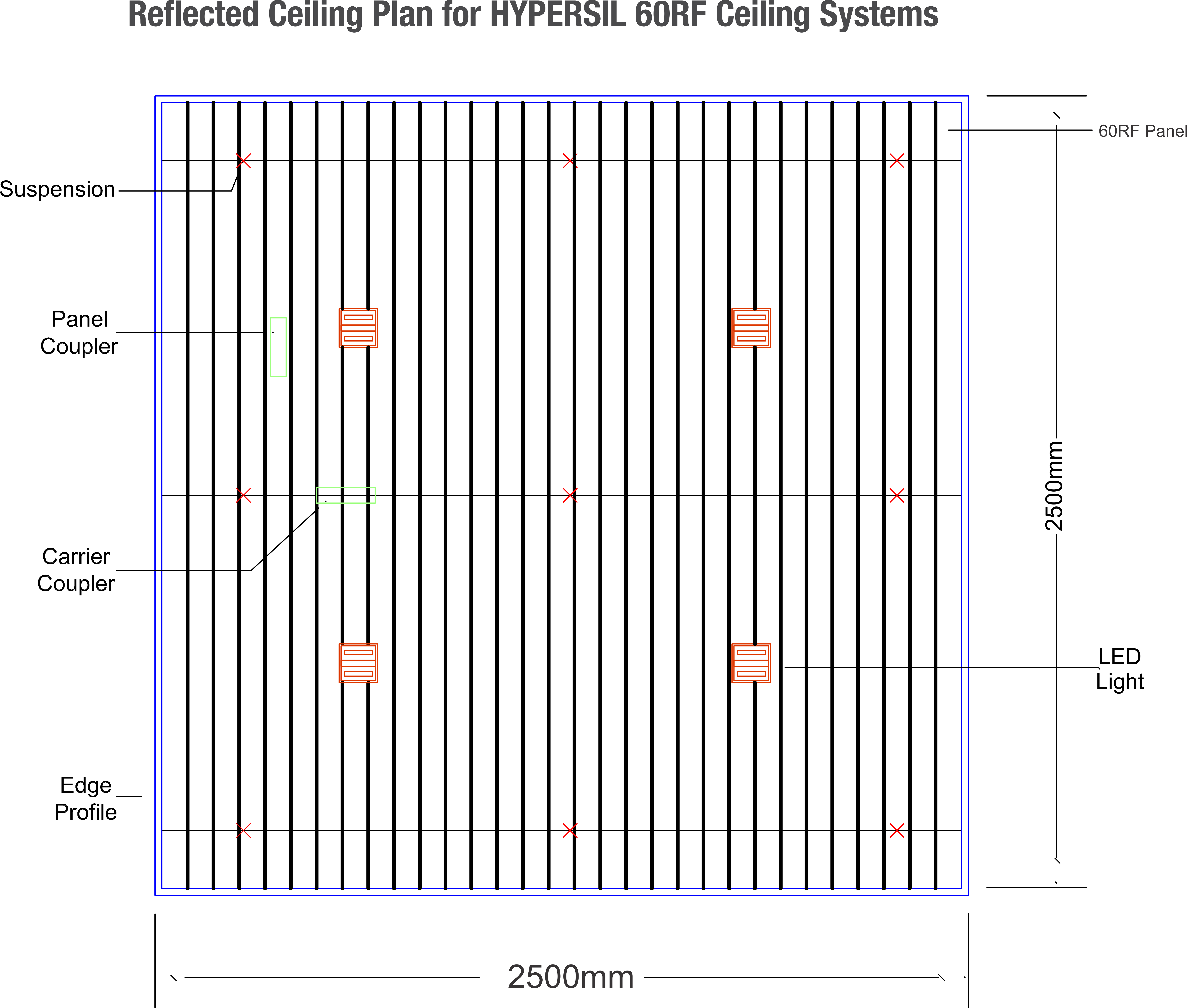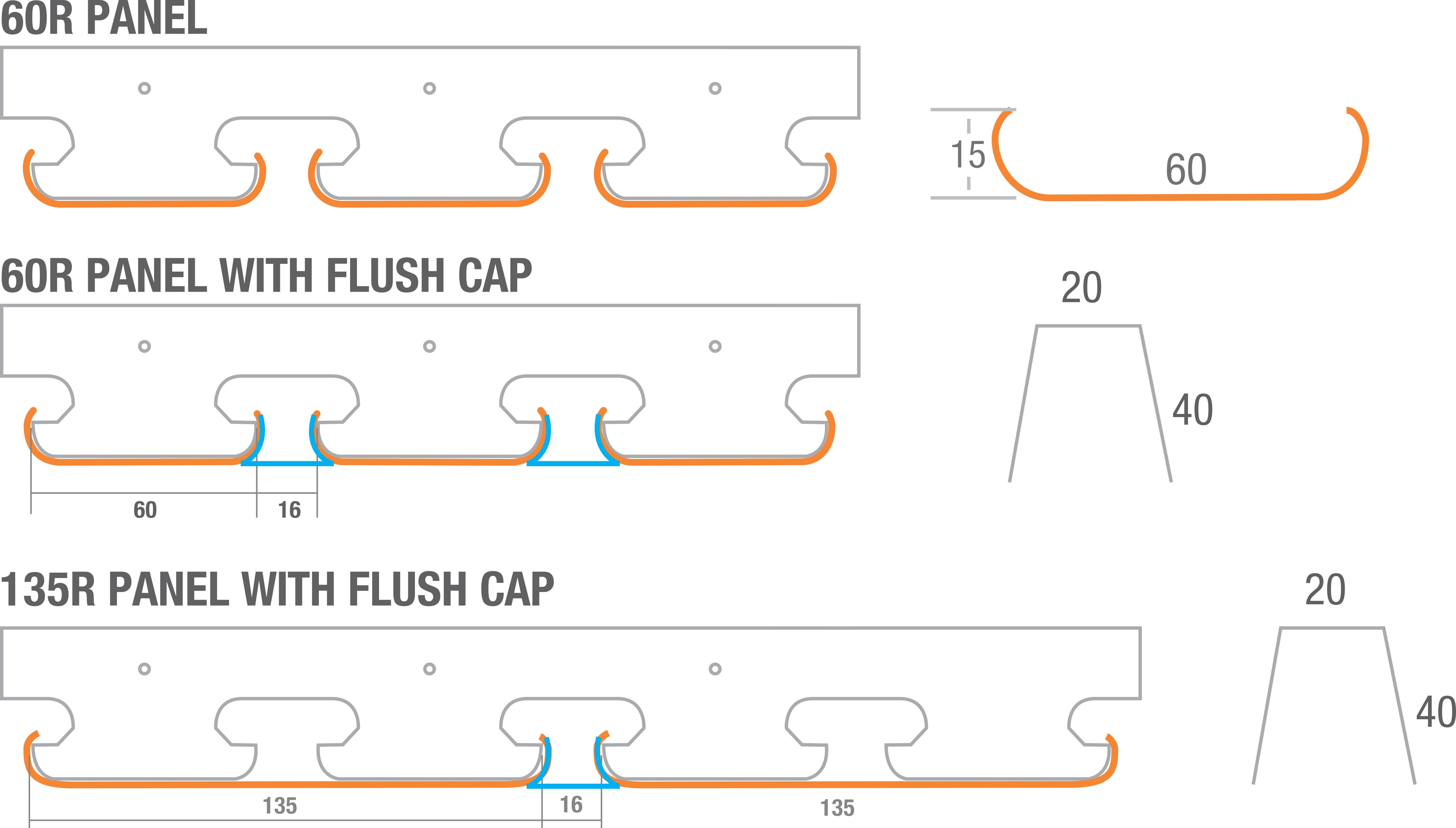HYPERSIL® Multi RF Linear Ceiling System when Flush Cap can be used in between 2 panels to fill GAP 0f 16mm is known for its attractive, fluid lines. A wide variety of design configurations can be created. The plain and ribbed panels can be used for curved feature ceilings, whereby not only the panel carrier but the panel itself can be curved for varied aesthetics. It is easy to install and maintain.
HYPERSIL® Multi RF Linear Ceilings accommodate a variety of lighting, air and sprinkler features, and provide precise directional control. A wide choice of colours and finishes are available. Panels can be perforated for enhanced acoustics.

